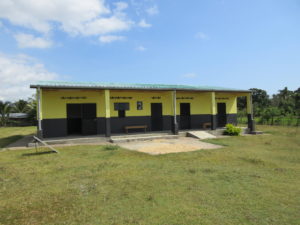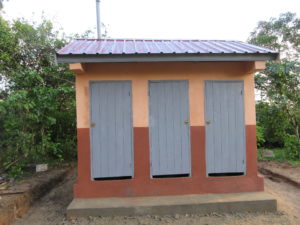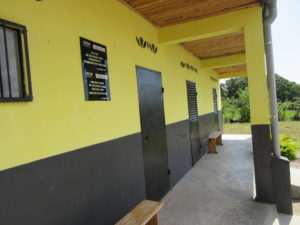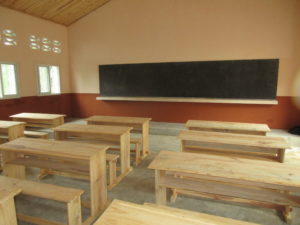2017 – PRIMARY SCHOOL – Antsahorana
2022 UPGRADE AND FACELIFT
PRE UPGRADE STRUCTURE
POST UPGRADE STRUCTURE
Typical of most villages in rural areas, children access school on foot – some of them travelling a considerable distance with nothing to eat or drink between leaving home and returning from school hours later.
Antsahorana State Primary School was created in 1982 by the villagers using their own meager resources (basically sticks and leaves). This building has two classrooms with a corroded corrugated iron roof but no ceilings – making them hot during the summer. When it rains the noise is deafening, and water steams down onto the children and their books, and so they have to be sent home. This greatly reduces the number of hours of tuition and the effectiveness of the teaching – having an inevitably negative impact on exam results.


In 2004, two more classrooms were built under a government funding programme (CRESED II). From outside it looks a solid building and is in generally reasonable condition. But it needs re-painting inside and out, and the roof, which leaks, needs renovation or replacement.
State primary schools in rural areas usually only have classes in the morning – from 7h30 to 12h30 – to allow children living up to 5km away to return home before dark. The main problem at Antsahorana Primary School is shortage of capacity which has been partially addressed by introducing two daily sessions – with some children attending school from 7h30 to 12h30, and the rest from 12h30 to 17h30 – a situation of great concern to anxious parents, especially during the rainy season when children have to cross a river to get home.
With up to 50 children in each class, the school is far from meeting standards of hygiene and health. Working conditions for students and teachers are unsatisfactory. Lack of adequate space has also meant that many children are taught in classrooms that accommodate classes of two different levels, creating confusion and reducing the effectiveness of the teaching and contributing to the high drop-out rate. the pass rate at the last Certificate of Primary Education (CEP) exam was only 40%.
The school benches are designed for two children, but they are usually occupied by 3 or even 4 children. The school has latrines, but they are in poor condition and need renovation. The children do not have access to safe clean water, and the teachers and children have a 20 minute round trip to collect water from the nearest river. In general, conditions for pupils and teachers are unsatisfactory.


Objectives:
- To build three cyclone-proof classrooms, equipped with school benches, desks for the teachers, bookshelves and cupboards. The school will provide basic facilities, but be light, airy and welcoming.
- To construct a three compartment Ventilation Improved Pit (VIP) latrine with urinals and separate facilities for boys and girls.
Main Outputs
- The new school will increase capacity and enable more children to receive a basic education in decent conditions.
- Better access to a basic education will in due course make an important contribution to development, help alleviate poverty and increase opportunities for employment.
Project execution date: September 2017
Project completion date: December 2017
